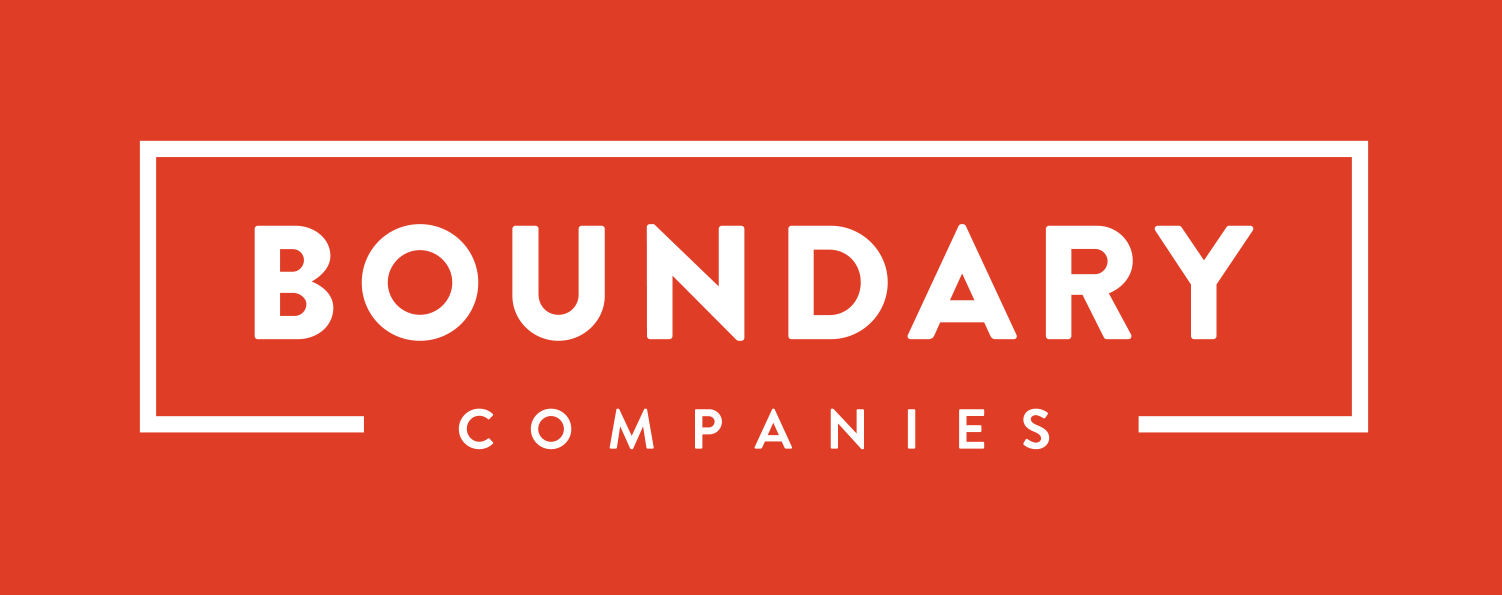Originally published: DC Urban Turf | June 18,2015 | by: Lark Turner
One of the biggest residential projects in recent memory for DC is on the boards for Eckington, UrbanTurf learned earlier this week.
Boundary Companies and JBG are planning a 691-unit mixed-use development near the intersection of New York and Florida avenues NE. The development team filed documents Thursday morning with the Zoning Commission. A relatively new player in the region’s development world, Boundary Companies is a real estate investment firm founded by John Wilkinson that invests almost exclusively in urban infill, transit-oriented projects in the DC area.
The project’s nearly 700 units would be spread throughout four buildings on a site once used as an industrial train yard at 1611-1619 Eckington Place NE and 1500 Harry Thomas Way NE (map). The finished product would sit between the Trilogy NoMa buildings and a Cube Smart Self Storage facility, though the project’s surrounding neighborhood is filled with smaller two- and three-story rowhouses. The project architect is Eric Colbert & Associates.
To address its proximity to the area’s smaller, historic buildings, the architect shows the building setting back along Eckington Place to form “a smooth transition to the row dwellings across the street.”
More than half of the units will be aimed at singles or couples, though JBG and the Boundary Companies are also including larger units in the project. Between the four buildings, the development will have 49 studios, 126 junior one-beds, 229 one-bedrooms, 190 two-bedrooms, 21 three-bedrooms and 76 multi-level units, each with two or three bedrooms. The multilevel units are specifically intended to “encourage occupancy by families.” The buildings have been designed with an industrial aesthetic aimed to mimic the former industrial use of the lot, according to the filing.
No units are currently planned for the building’s penthouse area, perhaps because the Zoning Commission has yet to make a final rule regarding penthouses.
The project would include about 50,000 square feet of retail space spread between two of the four buildings, as well as 292 parking spaces. The largest of the buildings, called Flower Center North, would rise 110 feet and include most of the project’s retail. The other buildings in the project top out at 75 feet.
Boundary and JBG plan to construct an alley between the project buildings intended mostly for pedestrian use. (The filing refers to the alley as a “woonerf,” a Dutch street concept where the streetscape is shared equally between cars, pedestrians and cyclists, with cars allowed to travel only at very low speed limits.) The renderings show retail space opening onto the alley, for which the developers drew inspiration from Georgetown’s Cady’s Alley.
Read Full Article